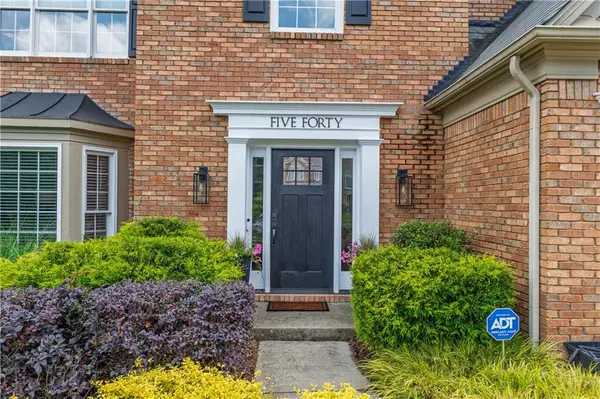GET MORE INFORMATION
$ 700,000
$ 715,000 2.1%
540 Shale CT Alpharetta, GA 30022
4 Beds
2.5 Baths
2,553 SqFt
UPDATED:
Key Details
Sold Price $700,000
Property Type Single Family Home
Sub Type Single Family Residence
Listing Status Sold
Purchase Type For Sale
Square Footage 2,553 sqft
Price per Sqft $274
Subdivision Silver Ridge
MLS Listing ID 7587467
Style Colonial,Traditional
Bedrooms 4
Full Baths 2
Half Baths 1
HOA Fees $68/ann
Year Built 1994
Annual Tax Amount $6,509
Tax Year 2024
Lot Size 10,018 Sqft
Property Sub-Type Single Family Residence
Property Description
The heart of the home is the designer gourmet kitchen, where high-end ZLINE stainless steel appliances, custom ceiling-height cabinetry, and rich textures elevate everyday living. This skillfully designed kitchen features stunning quartz countertops, 6-burner gas range, beverage fridge, an extra-large farmhouse sink, and a view into the family room.
Flowing seamlessly from the kitchen is a light-filled family room with a cozy stone fireplace and direct access to an enormous, freshly stained deck with a charming pergola—perfect for entertaining, grilling, or simply unwinding under a peaceful summer sky. The beautifully landscaped, fenced-in backyard is a true oasis with ample space for play, pets, gardening, or a future pool.
Upstairs, retreat to a generously sized primary suite with tray ceilings, a custom California Closet system, and a spa-like bathroom featuring an elegant soaking tub, double vanities, and refined touches throughout. Three additional bedrooms and a dedicated laundry room complete the upper level, providing function, convenience, and style.
Set on a pristinely landscaped lot in the swim/tennis Silver Ridge community, this home blends timeless elegance with approachable comfort in one of Johns Creek's most desirable neighborhoods (the home is located in Johns Creek with an Alpharetta address). With a perfect balance of warmth, tasteful upgrades, and everyday practicality, this is where your next chapter begins.
A one-year home warranty and termite service are included for added value and peace of mind!
Location
State GA
County Fulton
Area Silver Ridge
Rooms
Other Rooms Pergola
Dining Room Seats 12+, Separate Dining Room
Kitchen Cabinets White, Eat-in Kitchen, Kitchen Island, Pantry, Stone Counters, View to Family Room
Interior
Heating Central, Natural Gas, Zoned
Cooling Ceiling Fan(s), Central Air
Flooring Hardwood, Stone, Tile
Fireplaces Number 1
Fireplaces Type Family Room, Gas Log, Gas Starter, Stone
Equipment None
Laundry Laundry Room, Upper Level
Exterior
Exterior Feature Awning(s), Garden, Gas Grill
Parking Features Attached, Driveway, Garage, Garage Door Opener, Kitchen Level, Level Driveway
Garage Spaces 2.0
Fence Fenced, Privacy, Wood
Pool None
Community Features Homeowners Assoc, Near Schools, Near Shopping, Playground, Pool, Street Lights
Utilities Available Cable Available, Electricity Available, Natural Gas Available, Phone Available, Sewer Available, Underground Utilities, Water Available
Waterfront Description None
View Y/N Yes
View Neighborhood
Roof Type Composition
Building
Lot Description Back Yard, Cul-De-Sac, Front Yard, Landscaped, Level, Private
Story Two
Foundation Slab
Sewer Public Sewer
Water Public
Structure Type Brick,Brick 3 Sides,Frame
Schools
Elementary Schools Abbotts Hill
Middle Schools Taylor Road
High Schools Chattahoochee
Others
Acceptable Financing Cash, Conventional, FHA, VA Loan
Listing Terms Cash, Conventional, FHA, VA Loan

Bought with Berkshire Hathaway HomeServices Georgia Properties





