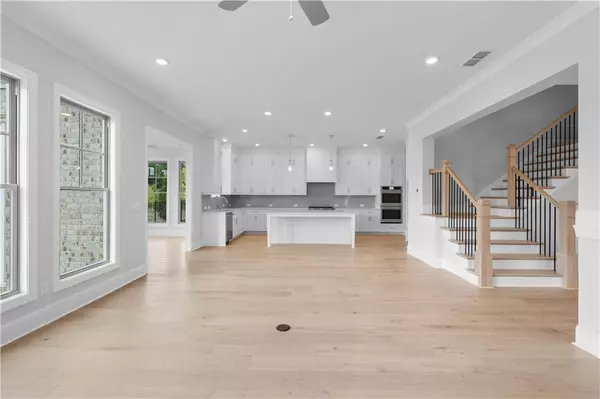
GET MORE INFORMATION
$ 1,300,000
$ 1,399,905 7.1%
11255 Knollwood BND Johns Creek, GA 30097
5 Beds
4.5 Baths
3,963 SqFt
UPDATED:
Key Details
Sold Price $1,300,000
Property Type Single Family Home
Sub Type Single Family Residence
Listing Status Sold
Purchase Type For Sale
Square Footage 3,963 sqft
Price per Sqft $328
Subdivision Knollwood
MLS Listing ID 7601187
Style Traditional
Bedrooms 5
Full Baths 4
Half Baths 1
HOA Fees $275/mo
Year Built 2025
Lot Size 10,323 Sqft
Property Sub-Type Single Family Residence
Property Description
At TPG, we value our customer, team member, and vendor team safety. Our communities are active construction zones and may not be safe to visit at certain stages of construction. Due to this, we ask all agents visiting the community with their clients come to the office prior to visiting any listed homes. Please note, during your visit, you will be escorted by a TPG employee and may be required to wear flat, closed toe shoes and a hardhat. [The Mathews]
Location
State GA
County Fulton
Area Knollwood
Rooms
Other Rooms None
Dining Room Open Concept, Separate Dining Room
Kitchen Cabinets White, Kitchen Island, Pantry Walk-In, Stone Counters, View to Family Room
Interior
Heating Electric, ENERGY STAR Qualified Equipment, Heat Pump, Zoned
Cooling Ceiling Fan(s), Central Air, Dual, ENERGY STAR Qualified Equipment, Zoned
Flooring Carpet, Ceramic Tile, Hardwood, Wood
Fireplaces Number 1
Fireplaces Type Family Room, Gas Log, Gas Starter, Glass Doors
Equipment Irrigation Equipment
Laundry Laundry Room, Sink, Upper Level
Exterior
Exterior Feature Private Yard, Rain Gutters
Parking Features Driveway, Garage, Garage Door Opener, Garage Faces Front, Kitchen Level, Level Driveway
Garage Spaces 3.0
Fence Back Yard
Pool None
Community Features Curbs, Homeowners Assoc, Near Schools, Near Shopping
Utilities Available Cable Available, Electricity Available, Natural Gas Available, Phone Available, Sewer Available, Underground Utilities, Water Available
Waterfront Description None
View Y/N Yes
View Other
Roof Type Composition
Building
Lot Description Back Yard, Corner Lot, Landscaped, Level, Sprinklers In Front, Sprinklers In Rear
Story Two
Foundation Slab
Sewer Public Sewer
Water Public
Structure Type Brick 4 Sides
Schools
Elementary Schools Medlock Bridge
Middle Schools River Trail
High Schools Northview
Others
Acceptable Financing Cash, Conventional, Other
Listing Terms Cash, Conventional, Other

Bought with McKinley Properties, LLC.
GET MORE INFORMATION






