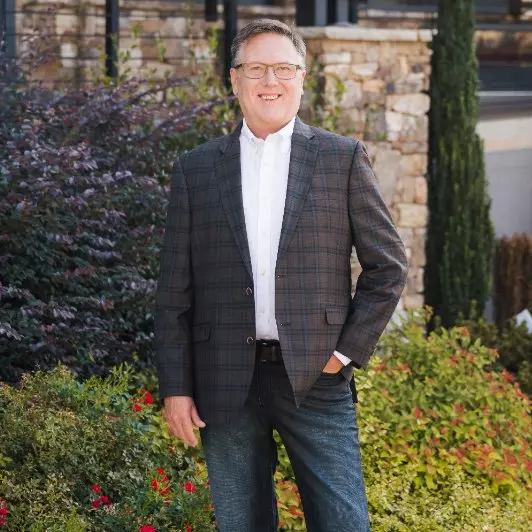
114 Parkside LN Eatonton, GA 31024
4 Beds
3.5 Baths
3,096 SqFt
UPDATED:
Key Details
Property Type Single Family Home
Sub Type Single Family Residence
Listing Status Active Under Contract
Purchase Type For Sale
Square Footage 3,096 sqft
Price per Sqft $355
Subdivision Cuscowilla
MLS Listing ID 10568766
Style Craftsman
Bedrooms 4
Full Baths 3
Half Baths 1
HOA Y/N Yes
Year Built 2023
Annual Tax Amount $3,241
Tax Year 2024
Lot Size 0.750 Acres
Acres 0.75
Lot Dimensions 32670
Property Sub-Type Single Family Residence
Source Georgia MLS 2
Property Description
Location
State GA
County Putnam
Rooms
Bedroom Description No
Basement None
Interior
Interior Features Beamed Ceilings, Bookcases, Double Vanity, High Ceilings, Master On Main Level, Separate Shower, Soaking Tub, Tile Bath, Vaulted Ceiling(s), Walk-In Closet(s)
Heating Central, Electric
Cooling Central Air, Electric
Flooring Hardwood, Tile
Fireplaces Number 1
Fireplaces Type Family Room, Gas Log
Fireplace Yes
Appliance Dishwasher, Disposal, Dryer, Electric Water Heater, Microwave, Oven, Refrigerator, Stainless Steel Appliance(s), Washer, Water Softener
Laundry Other
Exterior
Exterior Feature Sprinkler System
Parking Features Garage, Attached, Parking Pad, Garage Door Opener, Side/Rear Entrance
Garage Spaces 5.0
Fence Back Yard, Fenced, Other
Community Features Clubhouse, Fitness Center, Gated, Golf, Lake, Park, Playground, Pool, Shared Dock, Street Lights, Tennis Court(s)
Utilities Available Electricity Available, High Speed Internet, Propane, Water Available
View Y/N No
Roof Type Composition
Total Parking Spaces 5
Garage Yes
Private Pool No
Building
Lot Description Level
Faces In Cuscowilla front gate, left onto Mcgillvray Lane, left onto Parkside Lane, House down on Right
Foundation Slab
Sewer Public Sewer
Water Public
Architectural Style Craftsman
Structure Type Concrete
New Construction No
Schools
Elementary Schools Putnam County Primary/Elementa
Middle Schools Putnam County
High Schools Putnam County
Others
HOA Fee Include Other
Tax ID 103A203
Security Features Fire Sprinkler System,Gated Community,Security System,Smoke Detector(s)
Special Listing Condition Resale
Virtual Tour https://southeast-drone.aryeo.com/sites/veaglnw/unbranded

GET MORE INFORMATION






