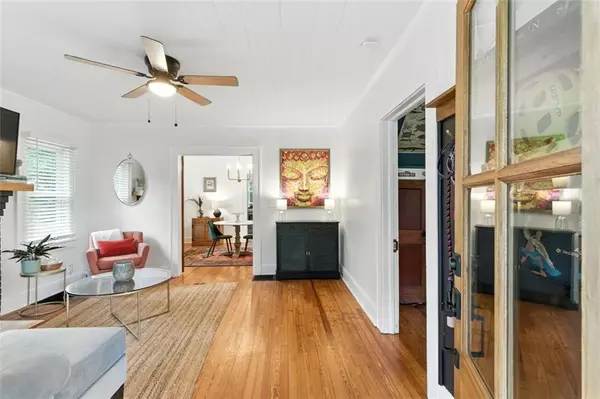
GET MORE INFORMATION
$ 250,000
$ 250,000
5686 Perk ST Austell, GA 30106
2 Beds
1 Bath
1,000 SqFt
UPDATED:
Key Details
Sold Price $250,000
Property Type Single Family Home
Sub Type Single Family Residence
Listing Status Sold
Purchase Type For Sale
Square Footage 1,000 sqft
Price per Sqft $250
MLS Listing ID 7627848
Style Bungalow,Craftsman
Bedrooms 2
Full Baths 1
Year Built 1937
Annual Tax Amount $1,520
Tax Year 2024
Lot Size 4,356 Sqft
Property Sub-Type Single Family Residence
Property Description
Location
State GA
County Cobb
Area None
Rooms
Other Rooms None
Dining Room Separate Dining Room
Kitchen Cabinets Other, Pantry, Stone Counters
Interior
Heating Central
Cooling Ceiling Fan(s), Central Air
Flooring Tile, Wood
Fireplaces Number 1
Fireplaces Type Decorative, Living Room
Equipment Dehumidifier
Laundry Laundry Room, Other
Exterior
Exterior Feature Rear Stairs, Rain Gutters
Parking Features Driveway, Level Driveway
Fence None
Pool None
Community Features Near Schools, Near Shopping, Sidewalks, Street Lights
Utilities Available Cable Available, Electricity Available, Natural Gas Available, Water Available
Waterfront Description None
View Y/N Yes
View Neighborhood, Rural, Trees/Woods
Roof Type Composition
Building
Lot Description Back Yard, Level, Landscaped, Front Yard
Story Two
Foundation Brick/Mortar, Slab
Sewer Septic Tank
Water Public
Structure Type Vinyl Siding,Spray Foam Insulation
Schools
Elementary Schools Austell
Middle Schools Garrett
High Schools South Cobb

Bought with Atlanta Communities
GET MORE INFORMATION






